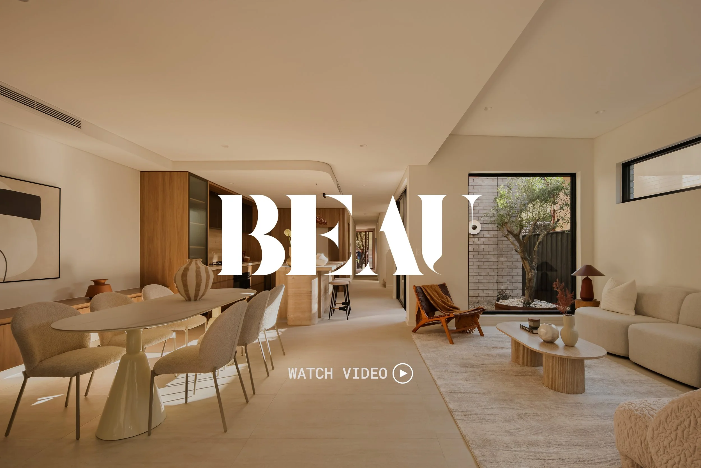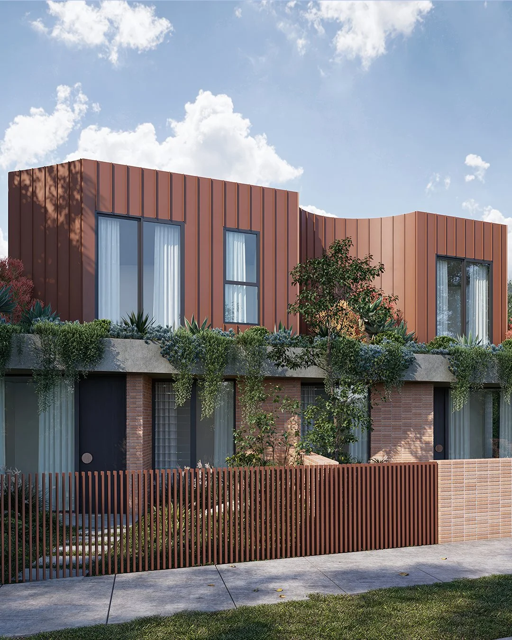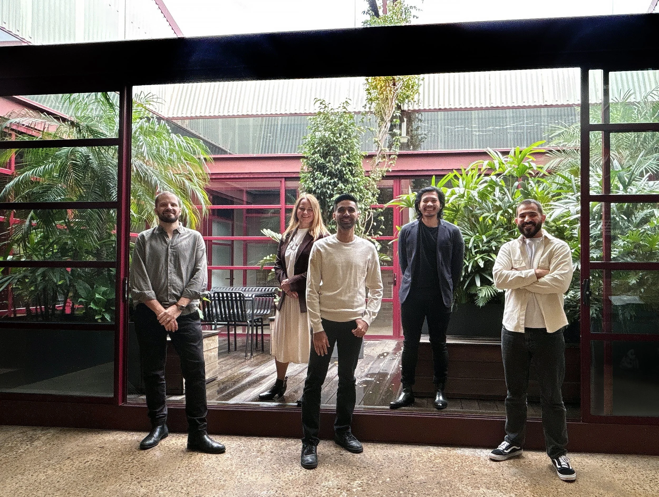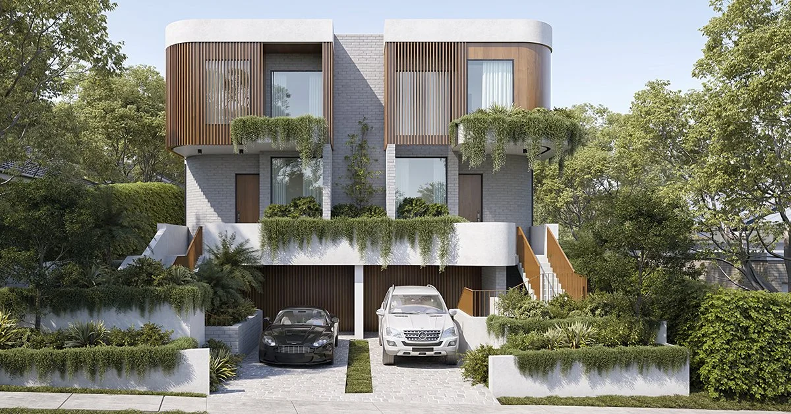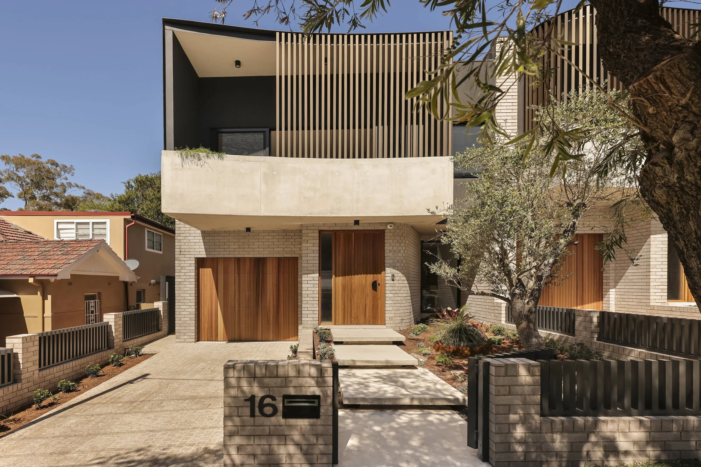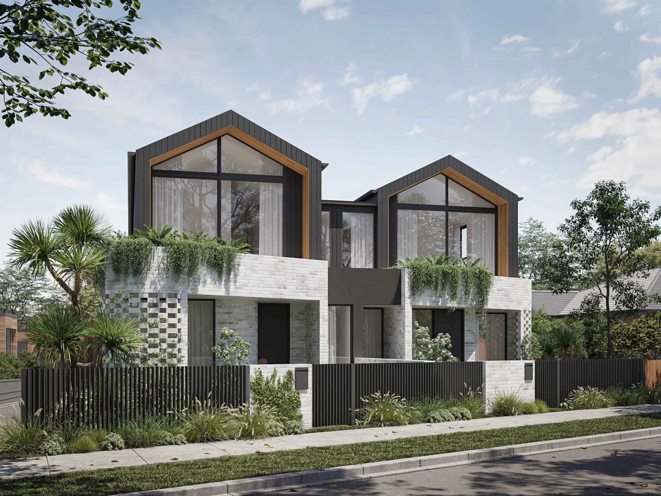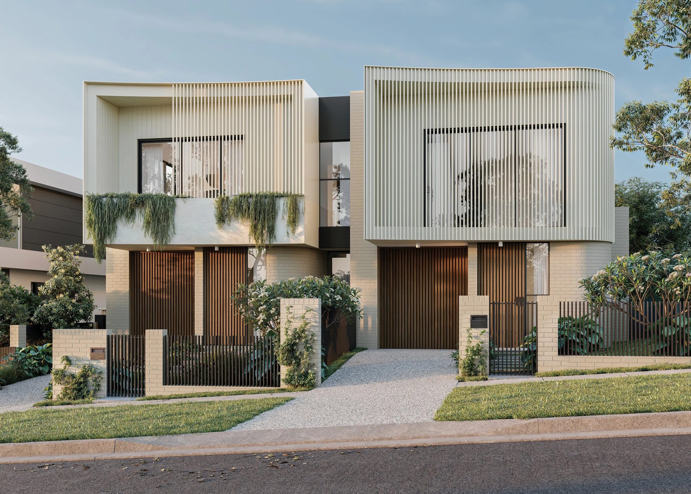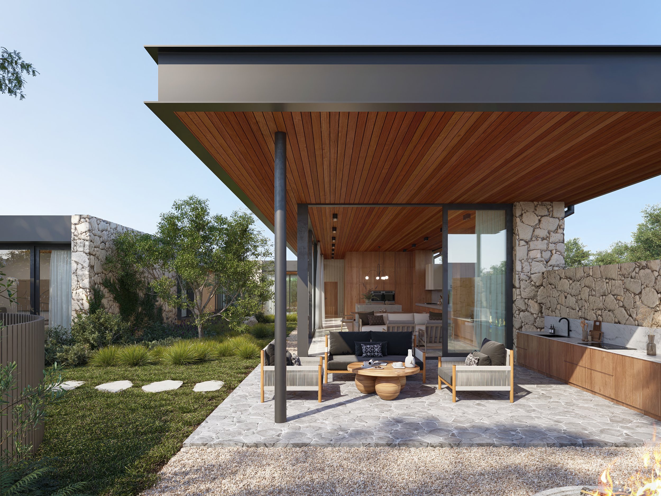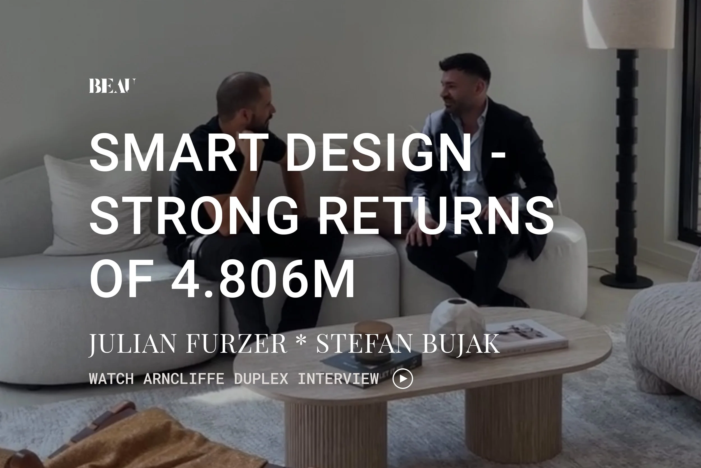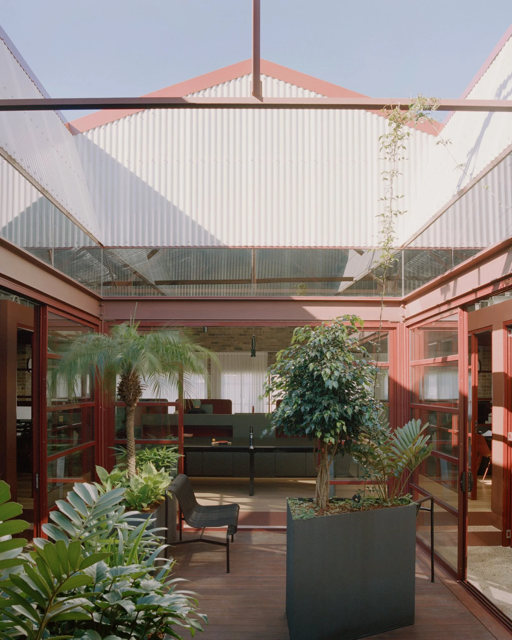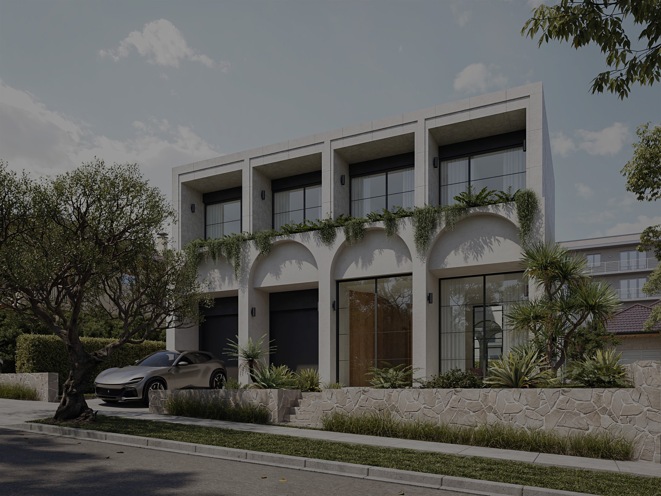
Beautiful Australian
Architecture for Everyday Life.
Scroll to
learn more
LATEST PROJECT
Julian Furzer, Director and Lead Architect at BEAU Architecture, shares this stunning duplex project, delivered through the Complying Development Certificate (CDC) process. From initial concept drawings to approvals, interiors, and construction completion, the entire journey was completed in just one year. 16 and 18 Gore St, Arncliffe, was recently sold for $4.806M, a great outcome for the developer. View Arncliffe Duplex Project
BEAU is an Australian Design Studio offering comprehensive architecture and interior design services in Sydney.
We believe great design should be accessible for all, and our mission is to make quality, timeless, and beautiful architecture attainable - challenging the notion that great design is a luxury only few can afford.
THE CORE DESIGN TEAM
With over 30 years of combined experience, Julian Furzer, a registered Architect, and Hussein, a Building Practitioner, we bring a unique blend of expertise to every project we undertake, which sets BEAU apart.
We are committed to Design Excellence, seamlessly blending creativity and precision to craft beautiful, functional, and enduring designs. Our extensive technical expertise and strong network of builders, consultants, and suppliers enable us to streamline every step of the process, delivering exceptional results with ease. View this duplex for example.
SELECTED PROJECTS
What We Do: Residential new builds, including houses, duplexes, townhouses, small to medium apartment buildings, student and co-living dwellings and master-planned communities in Sydney.
BOOK YOUR FREE CONSULTATION
Whether you’re dreaming of a stunning family home, expanding your property portfolio or reimagining your interiors, our team is here to help make it a reality.
Book your FREE consultation with our architecture and interior design experts to discuss your project. CALL US 02 9168 8800
OUR SERVICES
Project Types
-
Designing family homes requires a deep understanding of how families live, grow, and interact. We specialize in creating spaces that balance aesthetics, practicality, and adaptability. Whether you're building your dream home or designing for a growing family, we work closely with you to craft a house that reflects your style and supports your needs, all while considering sustainability and future-proofing the design.
-
Duplexes offer a unique opportunity to maximize space and investment potential. Our expertise lies in designing dual-occupancy homes that are both functional and visually cohesive. We understand the property market and what purchasers seek in a modern home, allowing us to create designs that appeal to buyers while adhering to council regulations and achieving optimal site utilization.
-
Terrace homes are a timeless solution for urban living, offering style and functionality in a compact footprint. Our team specializes in designing new terraces that maximize space, natural light, and ventilation while maintaining a strong connection to the outdoors. We focus on creating contemporary, efficient layouts tailored to the needs of modern lifestyles, ensuring each design enhances livability and market appeal.
-
We specialize in designing apartments that embody luxury living and appeal to discerning buyers. By staying attuned to current market trends and understanding what purchasers value most, we create spaces that combine sophistication, functionality, and timeless appeal. From thoughtfully crafted layouts to high-quality finishes and amenities, our designs elevate the standard of apartment living, ensuring they stand out in the market and resonate with modern lifestyles.
-
Masterplan design is most effective when architects are involved from the earliest stages of a project. We work closely with developers to shape sites from inception, testing yield, massing, and planning controls to unlock the full potential of the land. Our approach goes beyond layout efficiency to consider how streets, buildings, open spaces, and community infrastructure work together to form cohesive, liveable neighbourhoods. By creating a clear architectural language and visual identity, we help establish communities that purchasers connect with, enhancing long-term value and market appeal.
Project Phases
-
We assess the site’s potential and develop initial design ideas to ensure the project is achievable and meets your needs.
-
We prepare, design and manage the submission of required documents to the local council for development approval.
-
We design functional and visually appealing interiors, selecting materials, finishes, and layouts tailored to your preferences.
-
We handle CDC applications to ensure your project meets state planning regulations for quicker approvals.
-
We create detailed plans and specifications to guide builders and ensure accurate construction.
-
We provide ongoing support during construction to address issues and ensure the project stays on track and aligns with the design.
Architecture for everyday life.
Guided by our core pillars—Beautiful, Excellence, Australian, and Unique—we craft thoughtful, timeless designs that elevate the way you live, work, and connect. These values shape every project, ensuring spaces that are not only functional but also reflect individuality and exceptional quality.
DUPLEXES
BEAU Architecture: How Design, Build, Collaboration, and a Great Sales Campaign Delivered an outstanding result.
Duplexes maximise both space and investment potential. At BEAU Architecture, we design dual-occupancy homes that are functional, cohesive, and aligned with what today’s buyers want, all while meeting council requirements and optimising site use.
Biggest mistake developers make?
Not checking planning regulations early enough. The first question should always be: Is a duplex achievable on this site, and can it be approved under a CDC? While a DA is valid, the difference between a 6-week CDC and a 6-month DA can be critical in both time and cost.
Always review the Planning Certificate (from Council or the Contract of Sale) and speak with a town planner, private certifier, or your architect before committing.
Design + Artistry Blog
Explore our blog for the latest in architecture and interior design trends, for tips, guides and insights.
Let’s meet
Whether you’re dreaming of a stunning family home, expanding your property portfolio or reimagining your interiors, our team is here to help make it a reality.
Book your FREE consultation with our architecture and interior design experts to discuss your project. You can also visit Our process page.

