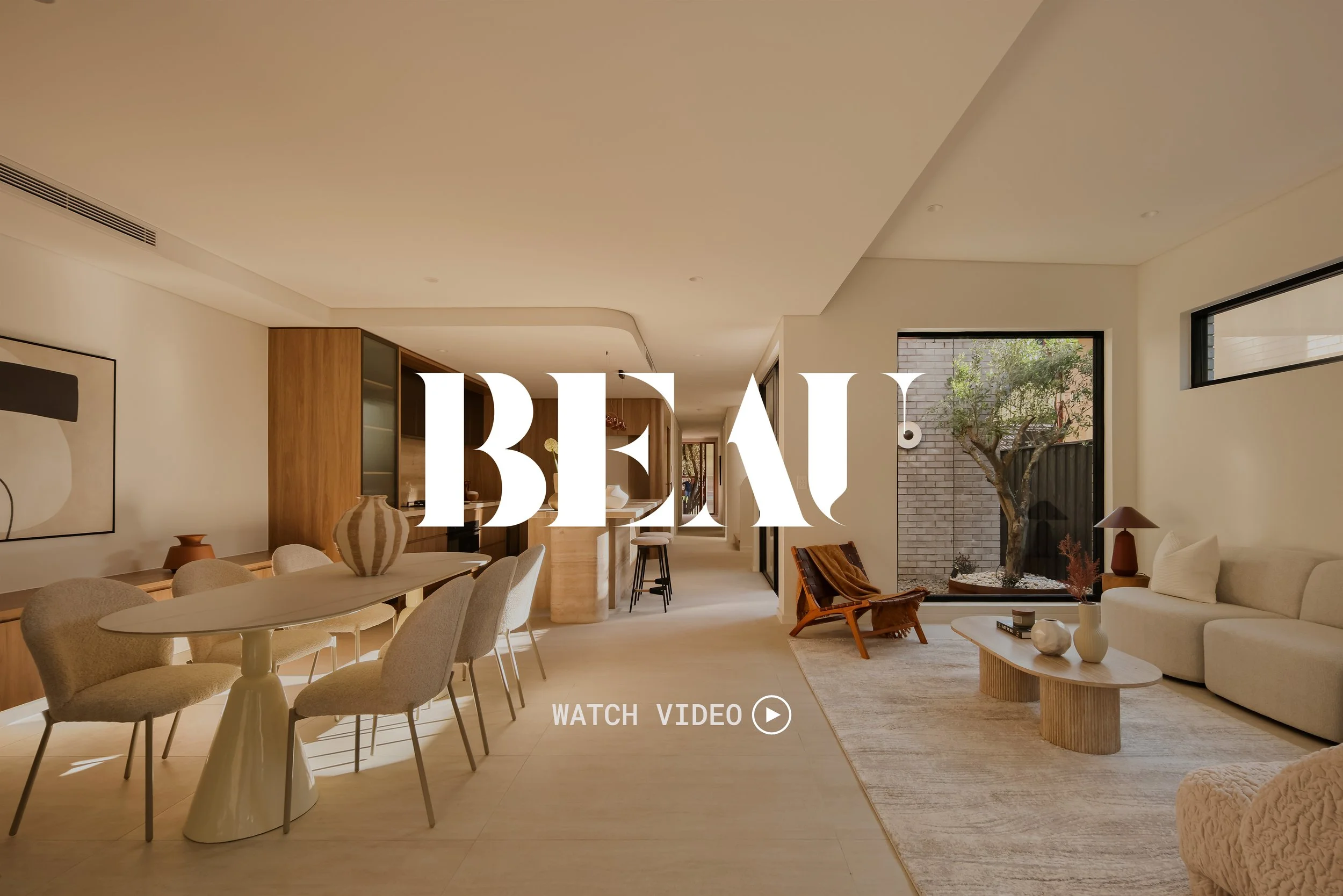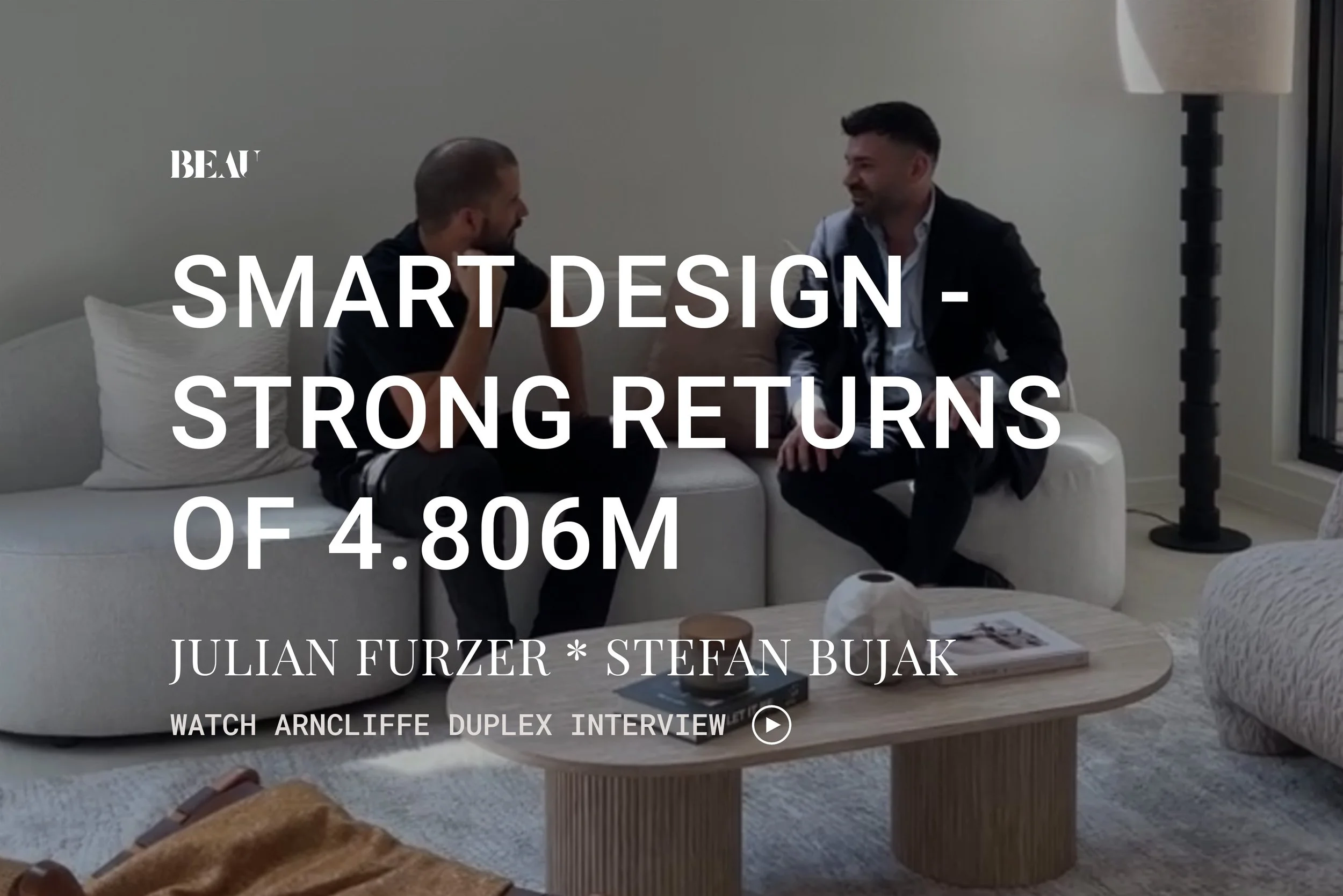Arncliffe Duplex
Julian Furzer, Director and Lead Architect at BEAU Architecture, shares this stunning duplex project delivered through the CDC process. From initial concept drawings to approvals to interiors and construction completion, the entire journey was completed in just one year. Throughout the project, we stayed focused on the client’s brief and budget, ensuring that every decision, from material selection to interior design, aligned with achieving the best possible outcome.
“A cleverly designed duplex maximizing light, ventilation, and privacy through a central courtyard and innovative spatial solutions."
The design of these duplexes centers around an internal courtyard, creating light-filled Kitchen, Living, and Dining spaces while harnessing natural breezes for ventilation. This thoughtful layout ensures a sense of openness and connection with the outdoors, even on compact sites.
Each duplex occupies a site width of just 8 meters, yet achieves a welcoming entry lobby and ground-floor bedroom windows by employing a clever "zippered" layout. Curved brick walls frame the bedroom window, seamlessly integrating it with the front courtyard while enhancing privacy and visual interest.
To maintain privacy without sacrificing natural light or views of the northern streetscape, the master bedrooms feature an elegant combination of planters and batten screens. These elements balance functionality with aesthetic appeal, contributing to the home’s layered façade and inviting presence.
Location: Sydney
Architects: BEAU Architecture
Builder: Sheeth
Realestate Agent: McGrath Real Estate - Stefan Bujak. Link here
Photography and videography: Walters Macri
Status: Build Completed
16 - 18 Gore St - SOLD 4.806M
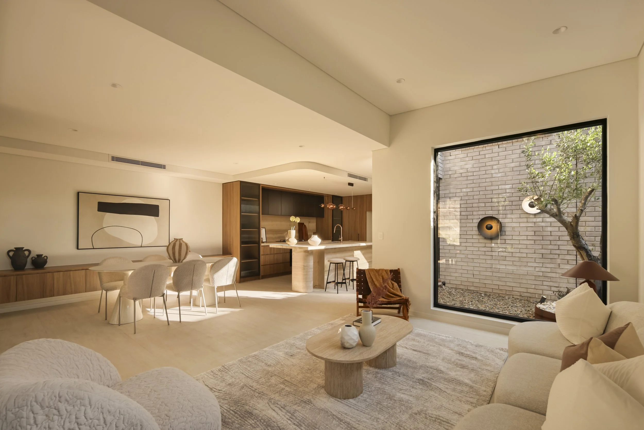
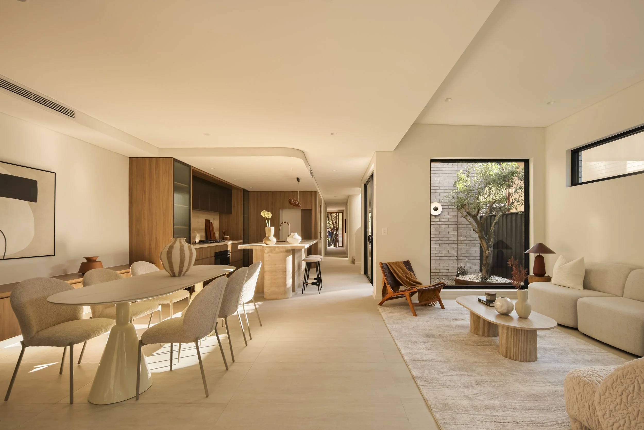
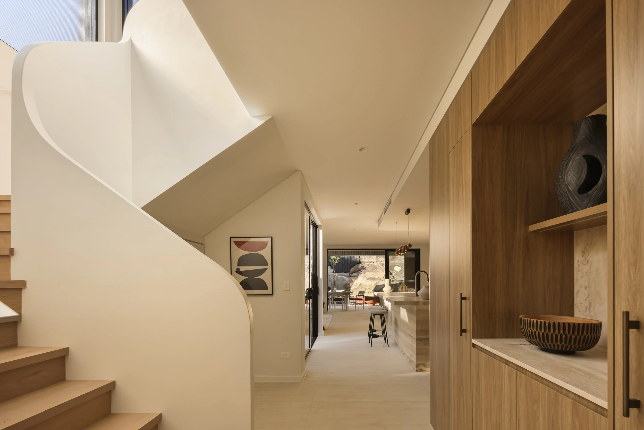
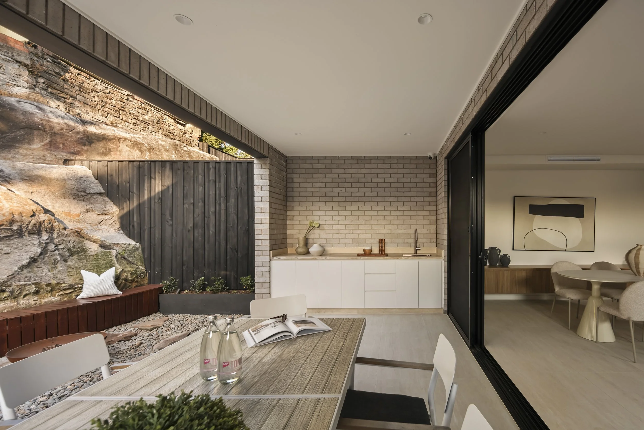


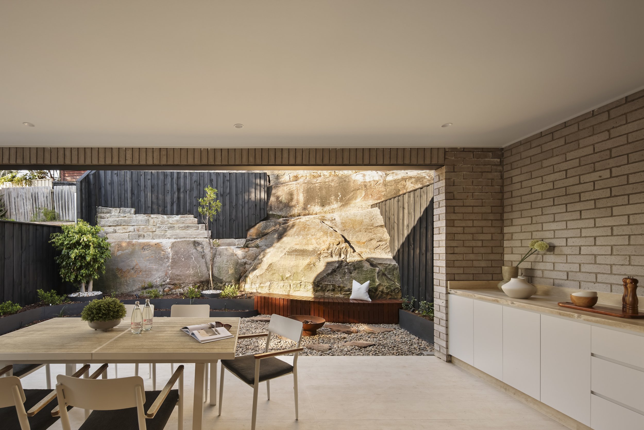
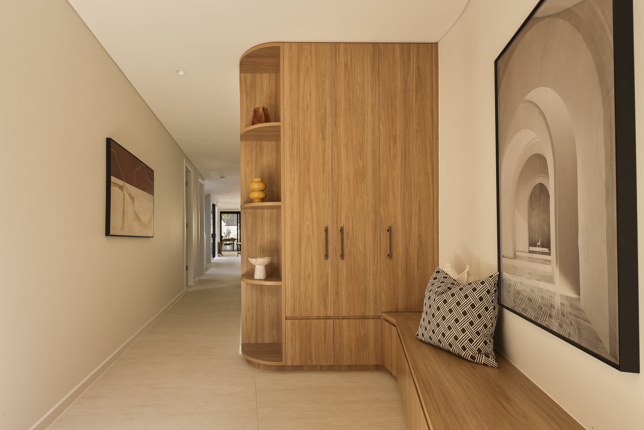
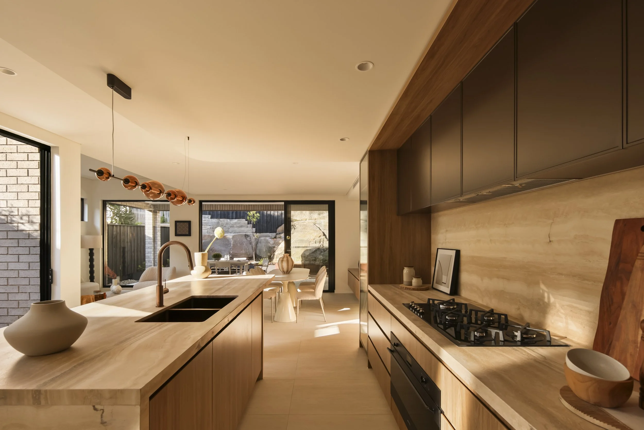
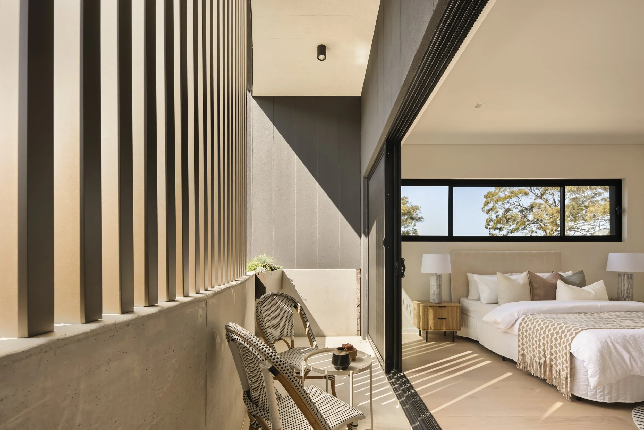
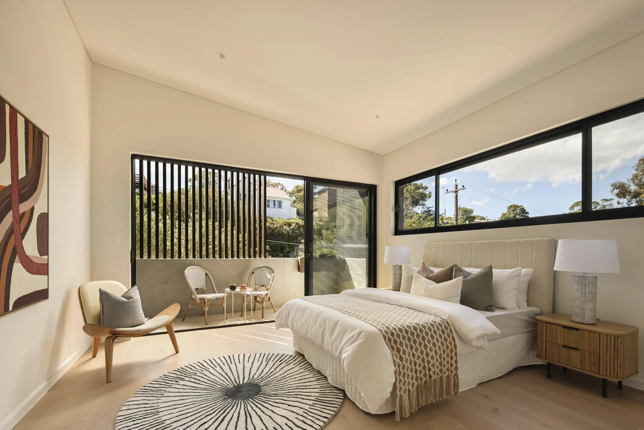


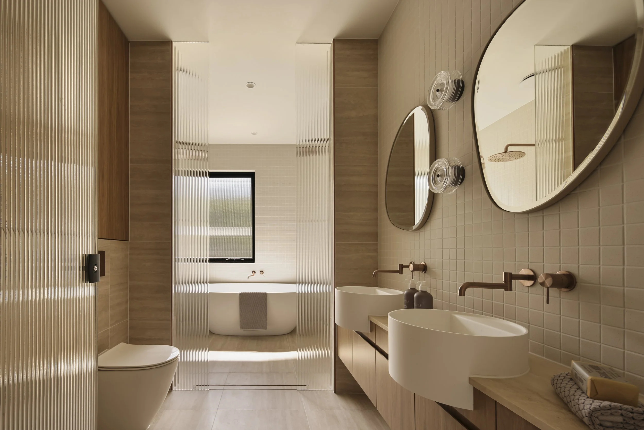
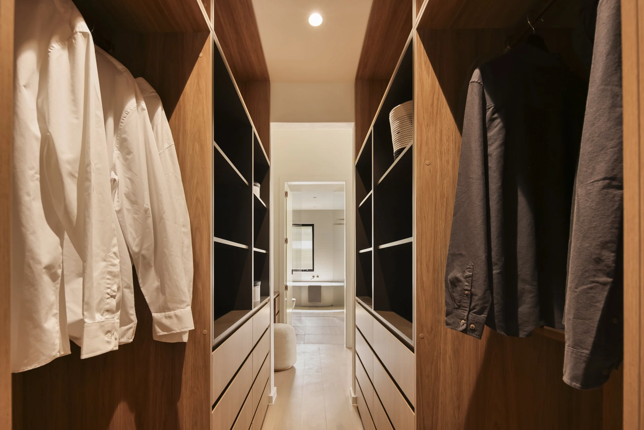


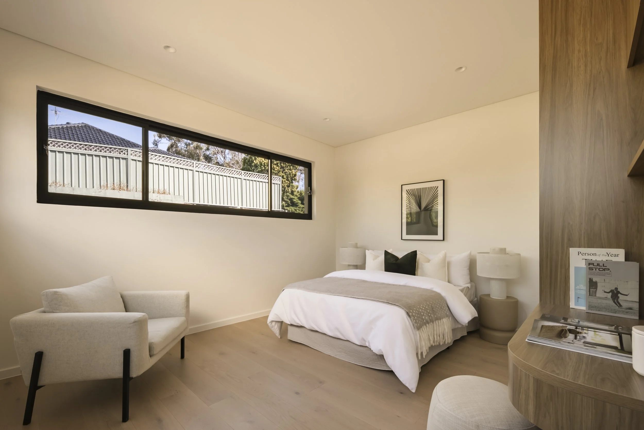

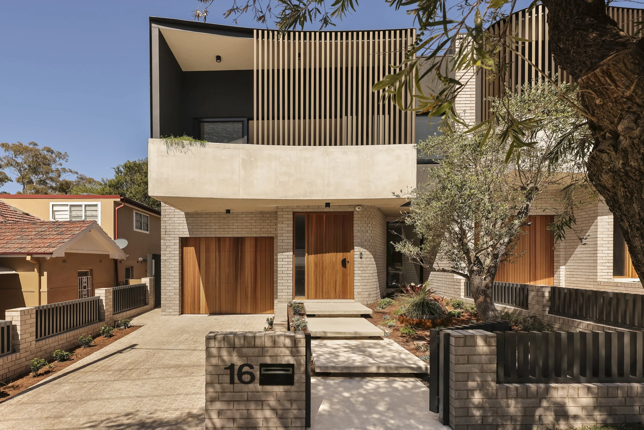
What we believe and do.
BEAU is an Australian Design Studio offering comprehensive architecture and interior design services in Sydney.
We believe great design should be accessible for all, and our mission is to make quality, timeless, and beautiful architecture attainable - challenging the notion that great design is a luxury only few can afford.
What We Do: Residential new builds, including houses, duplexes, townhouses, small to medium apartment buildings, student and co-living dwellings and master-planned communities in Sydney.
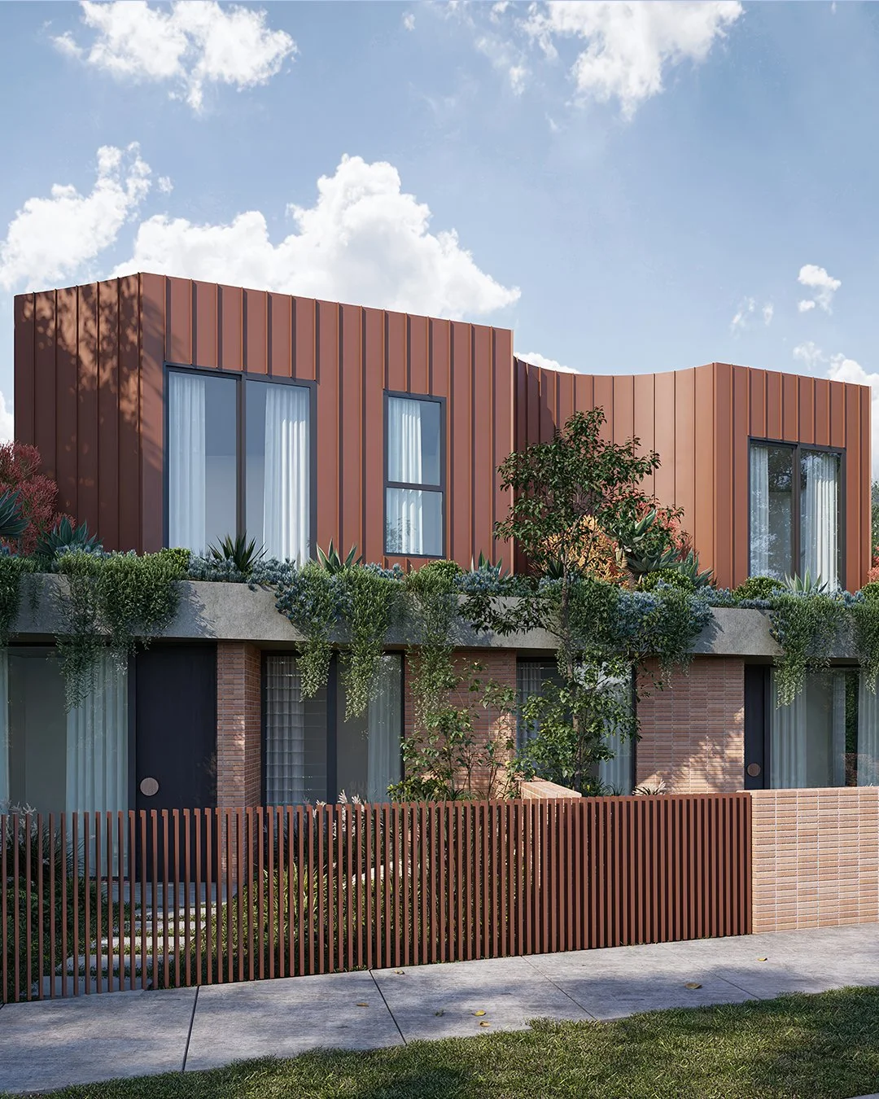
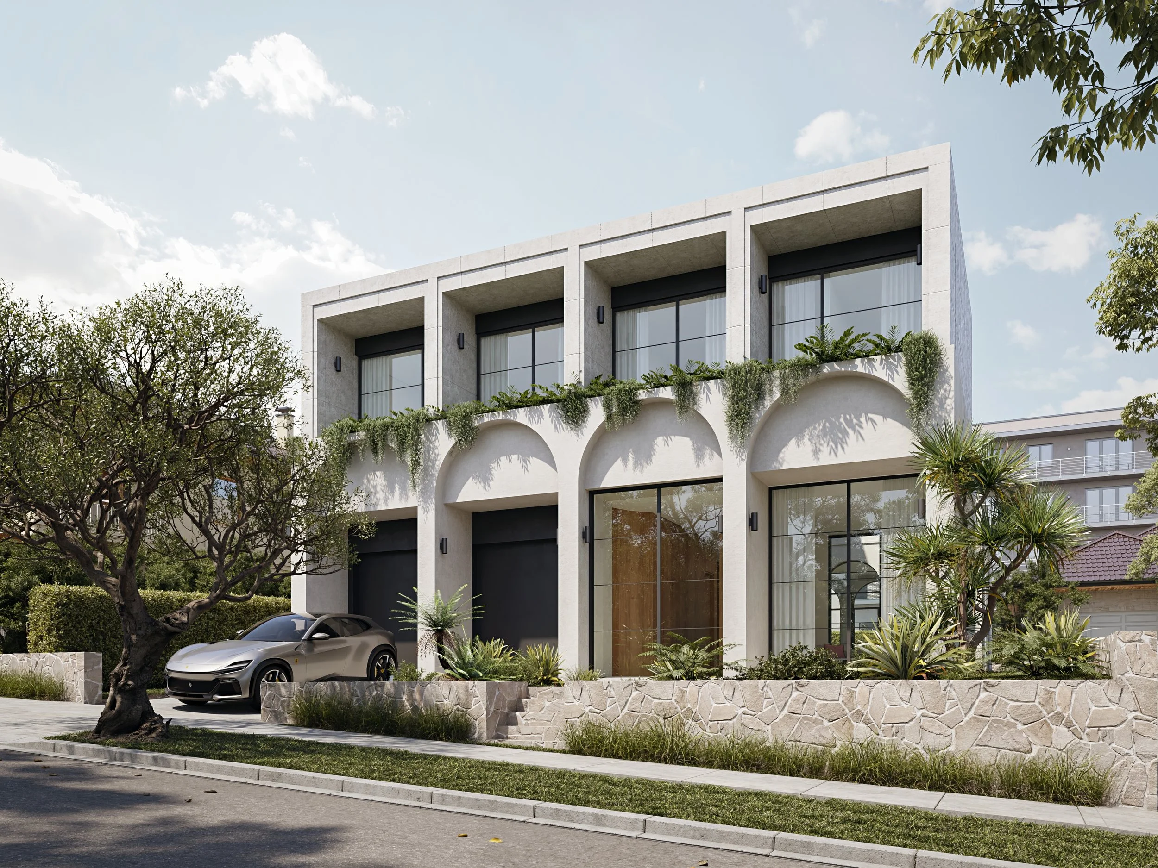
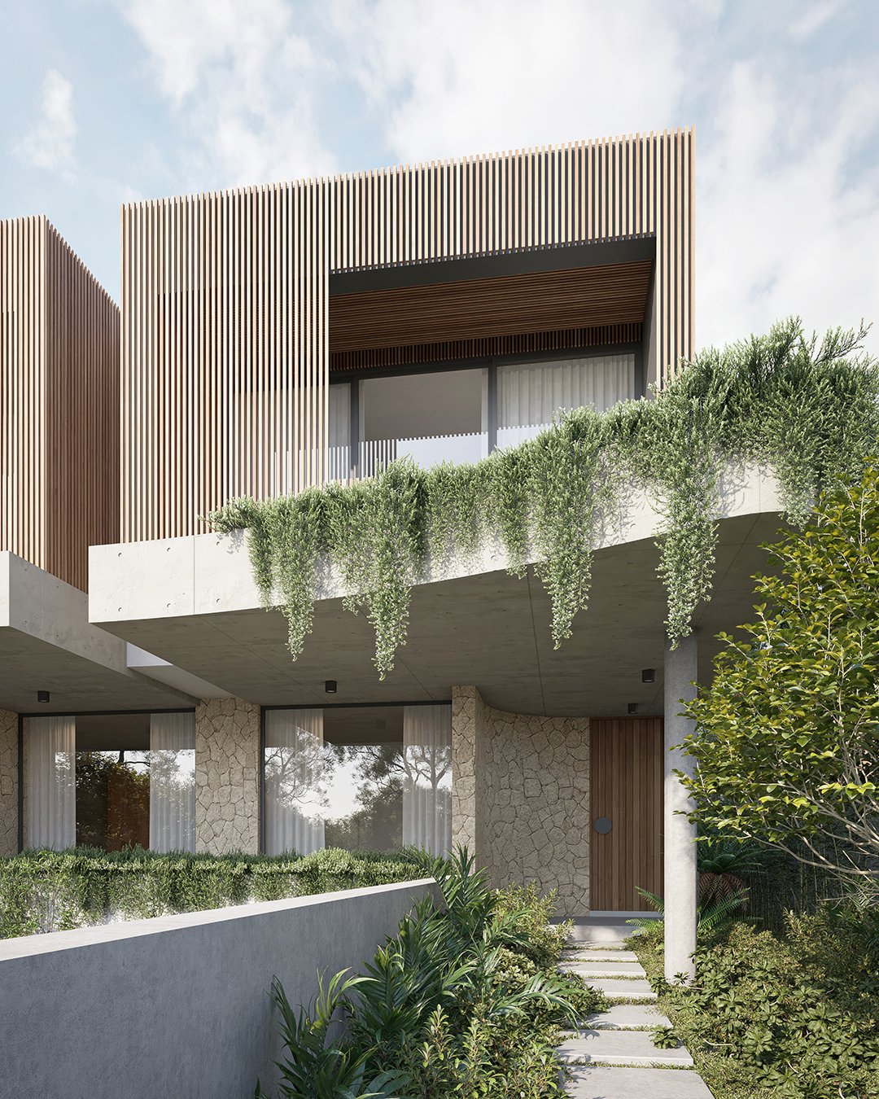
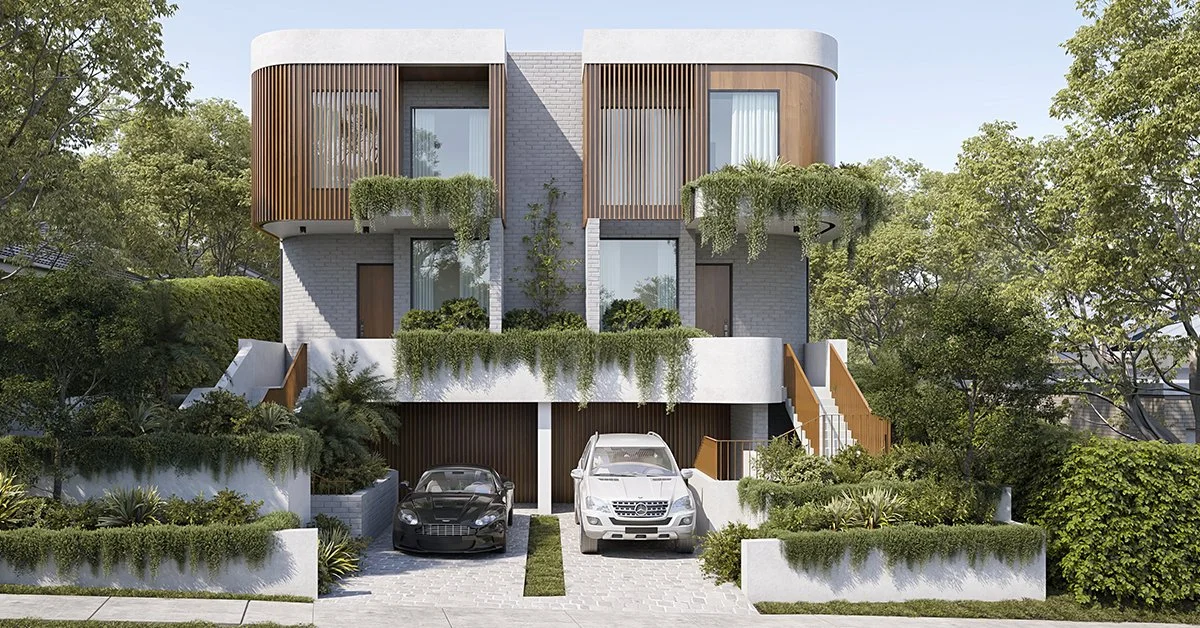
BOOK YOUR FREE CONSULTATION
What We Do: Residential new builds, including houses, duplexes, townhouses, small to medium apartment buildings, student and co-living dwellings and master-planned communities.
Whether you’re dreaming of a stunning family home, expanding your property portfolio or reimagining your interiors, our team is here to help make it a reality.
Book your FREE consultation with our architecture and interior design experts to discuss your project. CALL US 02 9168 8800

